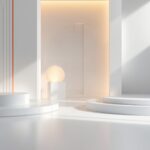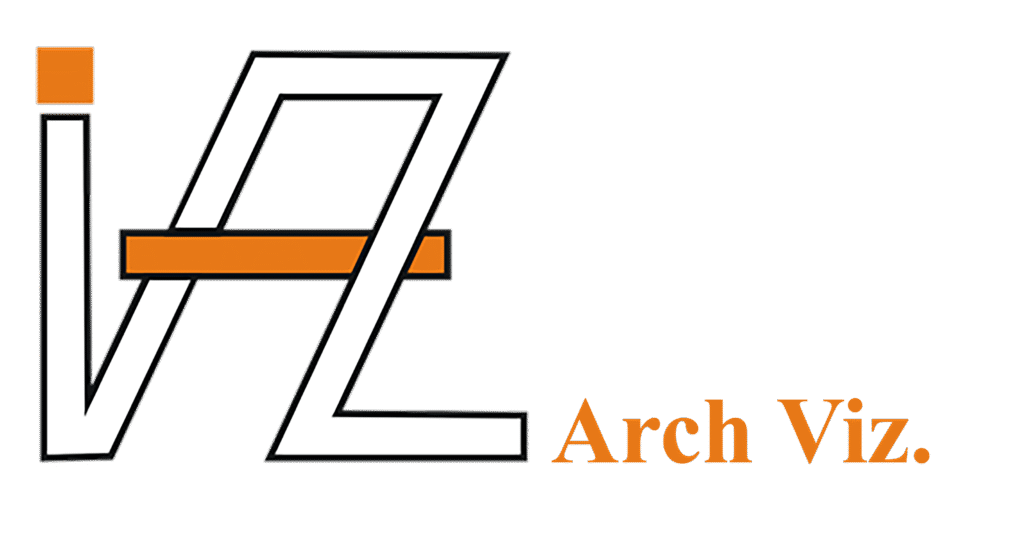Our Works Of
Perfect & Longivity
Residential Projects
Commercical Projects
Industrial Projects
With years of experience in the industry, our dedicated team of real estate professionals is here to guide you through every step of the process
Architecture On
Peak Of Excellence
With years of experience in the industry, our dedicated team of real estate professionals is here to guide you through every step of the process
Our Services
Delivering innovative architectural, engineering, and construction solutions tailored to your vision.
Space Planning & Functional Design
Smart layouts for comfort & efficiency
Concept Development
Creative + practical solutions
2D Drawings
Plans, elevations, sections
Space Planning & Functional Design
Smart layouts for comfort & efficiency
Space Planning & Functional Design
Smart layouts for comfort & efficiency
Space Planning & Functional Design
Smart layouts for comfort & efficiency
3D Models & Visuals
Realistic previews before construction
Climate-Responsive Design
Sustainable & energy-efficient
Code & Regulation Compliance
Local & international standards
Aesthetic + Practical Balance
Beautiful + functional design
Structural Engineering
Safe & efficient structures (residential, commercial, industrial)
MEP Engineering
Mechanical, Electrical & Plumbing solutions
Site Supervision & Project Management
Plans, elevations, sections
Cost Estimation & BOQs
Safe & efficient structures (residential, commercial, industrial)
Smart & Energy-Efficient Engineering Solutions
Mechanical, Electrical & Plumbing solutions
Photorealistic 3D exterior & interior renders
3D floor plans & site layouts
Walkthrough & flythrough animations
Virtual Reality (VR) presentation options
Before/after visualization for clients
Space optimization & layout planning
Modern, contemporary & traditional styles
Furniture, lighting & material selection
Color concepts & texture design
Landscape & façade design
Professional advice at every project stage
Feasibility studies & design validation
Budget planning & cost control
Design review & expert supervision
Green building consultancy (eco-friendly solutions)
WHAT THEY SAY
Working with izarchviz
Working with izarchviz was an absolute pleasure. Their creativity, attention to detail, and ability to blend functionality with stunning design truly exceeded our expectations. From the very first consultation to the final handover, the team was professional, transparent, and deeply committed to bringing our vision to life. The end result is not just a beautiful space, but one that feels perfectly tailored to our lifestyle. I would highly recommend them to anyone looking for exceptional architectural expertise.
Residential Project

The 3D visualization of our new home was breathtaking. We could walk through every room virtually before construction even started. It saved us time, money, and gave us complete confidence in our design choices.
Izarchviz FAQS
What is architectural visualization (ArchViz)?
Architectural visualization, or ArchViz, is the process of creating realistic 3D images and animations of buildings, interiors, and landscapes. It allows clients to see how a project will look before construction begins.
. Why should I choose IzArchViz for my project?
We combine cutting-edge technology with artistic creativity to deliver stunning visuals that help clients, developers, and architects communicate their vision clearly. Our work is highly detailed, photo-realistic, and tailored to your project’s needs.
How much does a rendering project cost?
Costs depend on project scope, level of detail, and delivery time. Simple renderings may start from [insert your base price], while large-scale or animation projects are quoted individually. Contact us for a custom estimate.

